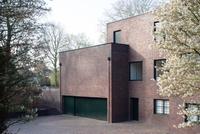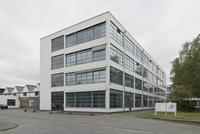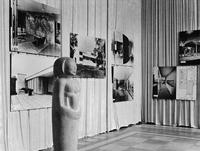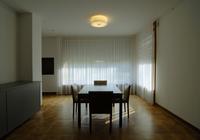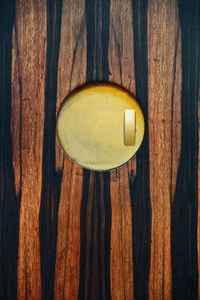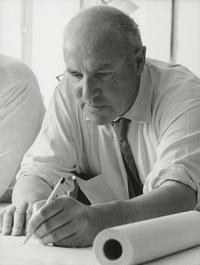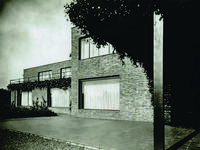More Mies. 2nd Krefelder Architekturtage–Haus Esters, Haus Lange
With more mies. krefelder architekturtage, the Krefeld Kunstmuseen, alongside the temporary exhibitions on art since 1945, are shifting the focus on to the historical and current importance of this great architect of classical Modernism. This thematic spectrum will be explored two or three times in the year in relation to Haus Lange and Haus Esters in guided tours, discussions, workshops for children and adults, lectures etc. For three days, the villas will become a forum on Mies van der Rohe's architecture.
Ludwig Mies van der Rohe (1886 Aachen - Chicago 1969) is one of the 20th century's outstanding architects and designers, who made a major contribution to the architectural language of Neues Bauen in 20s Germany. After emigrating to the United States in 1938 he directed what is now the Illinois Institute of Technology in Chicago and rapidly rose to become a star architect. Functionality, formal lucidity - the furniture design sphere as well - and intensive interrogation of materials repeatedly led him to innovative solutions: the concept of open spatial composition, the metal curtain façade, modular building methods and buildings relating to their surroundings and architecture to nature and urban space are important approaches in this context. “The long road from material via function to creative work has one goal only: creating order within the horrific confusion of our times.” (Mies van der Rohe)
Mies van der Rohe was very closely linked with Krefeld. Hermann Lange (1874-1942), a textile manufacturer and enthusiastic contemporary art collector commissioned the up-and-coming architect to build a private house for him in 1927, thus establishing the starting point for a growing network of realized and projected buildings by Mies in Krefeld: Mies van der Rohe designed the adjacent Haus Esters at the same time as Haus Lange, and the dye works building for Verseidag in 1930/31.
Building the Verseidag head office (design 1937/38) was thwarted by the outbreak of war, and plans for a golf club in Traar, Krefeld (1930) and for a private house (1935) commissioned by Hermann Lange's son Ulrich also remained unrealized. Research has not yet established for certain whether Haus Heusgen on the Hülserberg was based on plans by Mies.
Haus Lange and Haus Esters extend into the terrain as low buildings made up of encapsulated cubes and dominant window strips. The houses are supported internally by elaborate steel structures, which meant that brick walls and terraces could also be placed for compositional reasons. The large-format windows and different terrace areas, thrusting out to the south, form the basis of a continuous dialogue between interior and exterior, between building and garden, whose layout and planting are also based on Mies designs.
Many details of the interior finish of the two houses were also in the hands of Mies van der Rohe. Here he worked with his then partner, interior and product designer Lilly Reich (1885-1947). The two of them had realized the furnishings for the Velvet and Silk café at the Berlin Fashion for Women trade fair for the German Silk Weaving Association as early as 1927. Now they furnished Haus Lange and Haus Esters with ceiling lights, tables, chairs, glazed wall cabinets, built-in cupboards, light switches and other functional objects. But the families adopted only parts of their comprehensive furnishing plan.
Mies had conceived a brick villa as early as 1923/24. Unlike this visionary design, which was fitted together entirely from individual, unconnected walls, Haus Lange and Haus Esters occupy more of an intermediate position between tradition and Modernism. Open handling of space can be discerned in Haus Esters in particular, but it remains an encapsulated structure with closed spaces - a division that met the client's requirements. Mies realized the now legendary German Pavilion for the Barcelona World Fair in 1928/29, at the same time as the Krefeld houses. This is a perfect example of an open ground plan, and its walls in onyx, marble and glass demonstrate a free interplay of different material ideally.
Internationally acclaimed exhibitions of contemporary art have been shown in Haus Lange since 1955 and in Haus Esters since 1981. Mies had arranged both locations as 'museum houses' for the Krefeld private collectors - an architectural challenge he rose to many times. Trade fair architecture, houses as presentation forums for art and finally concepts for museum buildings (e.g. the Neue Nationalgalerie in Berlin) form a constant in Mies van der Rohe's oeuvre. In Krefeld, fine artists have taken on this special architecture directly, and responded with site-specific installations: Haus-Rucker-Co spanned Haus Lange with an air hall for their Cover exhibition in 1971; in 2009, John Baldessari transformed Haus Lange into a hermetically sealed brick cube, thus turning the architectural aim of opening up space into its opposite.
Please note the special opening times for the Krefelder Architekturtage.
The programme will be conducted mainly in the German language.
Exhibitions currently on view
Related past exhibitions

Photo: Dirk Rose Past exhibitionMORE MIES. Two weeks of pure architecture–Haus Esters, Haus Lange
Ludwig Mies van der Rohe
Herrenfutterstoffe-Gebäude, 1930/31, Krefeld
Foto: Volker DöhnePast exhibitionMore Mies. 14th Krefelder ArchitekturtageModern Times—Mies and Factory Building–Kaiser Wilhelm Museum Past exhibitionMore Mies. 13th Krefelder ArchitekturtageMies van der Rohe and Space–Haus Esters, Haus Lange
Past exhibitionMore Mies. 13th Krefelder ArchitekturtageMies van der Rohe and Space–Haus Esters, Haus Lange Past exhibitionMore Mies. 12th Krefelder ArchitekturtageModern Living. Modernist Furniture Design and Interior Design–Haus Esters, Haus Lange
Past exhibitionMore Mies. 12th Krefelder ArchitekturtageModern Living. Modernist Furniture Design and Interior Design–Haus Esters, Haus Lange Past exhibitionMore Mies. 11th Krefelder ArchitekturtageMies All in Green–Haus Esters, Haus Lange
Past exhibitionMore Mies. 11th Krefelder ArchitekturtageMies All in Green–Haus Esters, Haus Lange Past exhibitionMore Mies. 10th Krefelder ArchitekturtageModernism for All. Mies Van Der Rohe and Egon Eiermann–Haus Esters, Haus Lange
Past exhibitionMore Mies. 10th Krefelder ArchitekturtageModernism for All. Mies Van Der Rohe and Egon Eiermann–Haus Esters, Haus Lange Past exhibitionMore Mies. 9th Krefelder ArchitekturtageMies Van Der Rohe and the Photography–Haus Esters, Haus Lange
Past exhibitionMore Mies. 9th Krefelder ArchitekturtageMies Van Der Rohe and the Photography–Haus Esters, Haus Lange- Past exhibitionMore Mies. 8th Krefelder ArchitekturtageMies Van Der Rohe and the Bauhaus–Haus Esters, Haus Lange
- Past exhibitionMore Mies. 7th Krefelder ArchitekturtageMies Van Der Rohe and Art–Haus Esters, Haus Lange
- Past exhibitionMore Mies. 6th Krefelder ArchitekturtageModel – Reconstruction – Interpretation–Haus Esters, Haus Lange
- Past exhibitionMore Mies. 5th Krefelder ArchitekturtageMore Mies: 1928–Haus Esters, Haus Lange
- Past exhibitionMore Mies. 4th Krefelder ArchitekturtageMore Mies: Early Ties–Haus Esters, Haus Lange
- Past exhibitionMore Mies. 3rd Krefelder Architekturtage–Haus Esters, Haus Lange
- Past exhibitionMore Mies. 2st Krefelder Architekturtage–Haus Esters, Haus Lange
